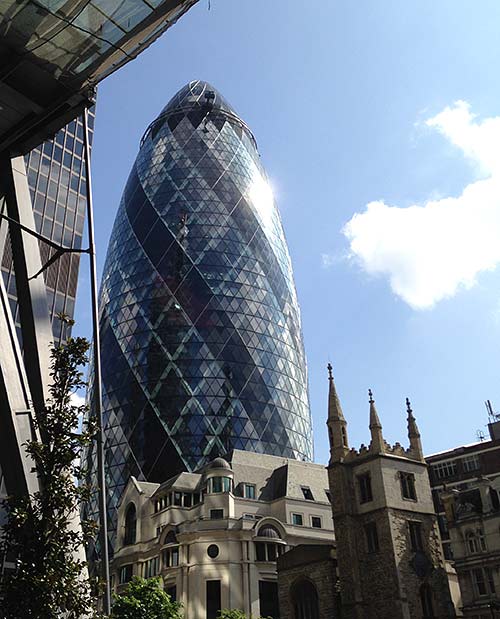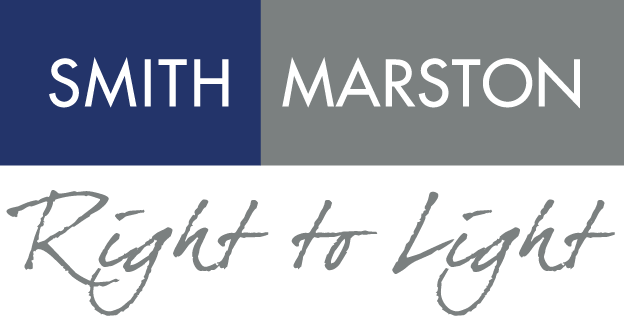Daylight and Sunlight Tests are integral to the Planning system
Daylight & Sunlight Surveyors
If you’re concerned about the level of daylight and sunlight available to a building and its external areas, we can help. At Smith Marston, we are expert daylight and sunlight surveyors able to analyse the reach and level of daylight and sunlight to a property that could potentially affect or be affected by neighbouring extensions or developments.
We offer assessments of sunlight and daylight to buildings and external areas within the planning process.
Local Authority Planning Departments are able to request a developer to provide an assessment of Daylight and Sunlight as part of the planning application. Daylight and Sunlight Tests are integral to the Planning System.
What is a Daylight and Sunlight Assessment?
A daylight and sunlight assessment is a technical document that analyses the potential impact of a development on the daylight, sunlight and overshadowing on the surrounding properties, or, assesses how much daylight and sunlight your proposed house will get…
What’s the difference between a daylight and sunlight assessment and a right of light assessment?
Local planning authorities will often request daylight and sunlight assessments from a developer. Right of light is a separate legal matter to the planning process. Daylight and sunlight (for planning) only consider the impact on habitable rooms (whereas right to light cases also consider non-habitable areas too).
At this stage, it should be noted that the Daylight and Sunlight tests and assessments are integral to the Planning system and are entirely separate from Legal Right to Light matters, which uses different parameters to assess the acceptability of light implications on a neighbouring property.
Even though, in some circumstances, satisfactory results for the Daylight and Sunlight tests may also mean reasonable conclusions regarding Legal Right to Light assessments, this is not always the case, and both need to be considered separately. The normal assessment method for Daylight and Sunlight assessments regarding applications for planning permission uses ‘Site Layout Planning for Daylight and Sunlight’, formerly referred to as BRE 209.
BRE for Planning Applications
When it comes to daylight and sunlight and acquiring planning permission, experts in the industry follow the guidelines set out by the Building Research Establishment (BRE). The purpose of the BRE is to raise the standards of the built environment, which they have been doing since 1921.
As part of the BRE philosophy, they have created a guide on planning concerning daylight and sunlight, which has been updated numerous times since its original publication in 1991. Most recently, the BR209 guide, ‘Site layout planning for daylight and sunlight: a guide to good practice’ 3rd edition, was updated in 2022. The latest guidance recommends more sophisticated methods of analysing light, which have now been made possible by various technological advancements. Our team adhere to the guidelines as proposed by the BRE and can help your scheme meet these standards. However, you can learn more about the BRE planning guidance by purchasing the BRE Guide for good practice at the BRE bookshop.
Factors considered in a Daylight & Sunlight Assessment
In the process of a daylight and sunlight assessment, the following factors will be considered:
- Height of Construction
- Distance to External Boundaries
- Size of Construction
- Orientation
- Topography
- Room shapes and size
- Window heights
- Reflectance values of materials used
- Potentially, impact of nearby trees
Daylight & Sunlight Assessments at Smith Marston
We can provide detailed Daylight and Sunlight assessments that involve 3D CAD modelling and the use of specialist software.
We are always pleased to discuss the possible need for the tests described in the BRE document Site Layout Planning for Daylight & Sunlight with Local Authorities, developers or neighbours to a development.
Contact our team today to discuss your requirements for a daylight and sunlight assessment and learn more about us and how we can help you. You can also find more advice and information in our frequently asked questions.
Daylight & Sunlight Assessment FAQs
For additional information on daylight and sunlight assessments, find the answers to your queries here in our most frequently asked questions. If you haven’t found the answer to your query here, then don’t hesitate to get in touch for more information.
Can neighbours block planning permission?
Yes, a neighbour can potentially hinder planning permission from being granted. This will occur if the neighbour can prove daylight or sunlight will be adversely by a proposed.
What is included in a daylight and sunlight assessment?
The results of a daylight and sunlight assessment when assessing the impact on a neighbouring property are determined by a series of tests in the BRE Guide, carried out by 3D computer models and specialist software. The tests used include:
- Vertical Sky Component Test (VSC)
- No Sky Line Test to consider Daylight Distribution (if neighbour’s room layouts are known)
- Annual Probable Sunlight Hours Test
- Assessment of Outdoor Amenity Areas (if applicable)
What does BRE stand for?
The BRE stands for Building Research Establishment. The company is a profit-for-purpose organisation which seeks knowledge through independent research. These findings are then used to create and implement standards and qualifications which ensure buildings, homes, and properties are safe, efficient, productive and sustainable, not to mention enjoyable places to be.
How we can help
We are able to provide detailed Daylight and Sunlight assessments which would involve 3D CAD modelling and the use of specialist software.

We are always pleased to discuss the possible need for the tests described in the BRE document Site Layout Planning for Daylight & Sunlight with Local Authorities, developers or neighbours to a development.
